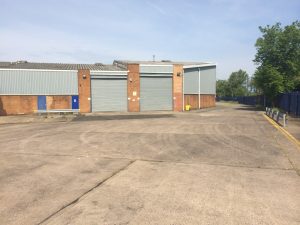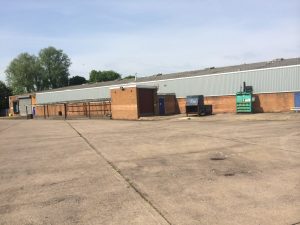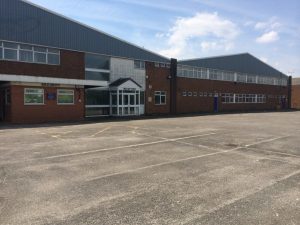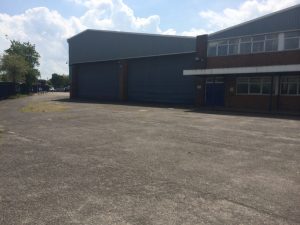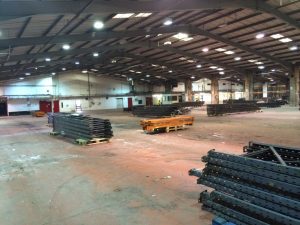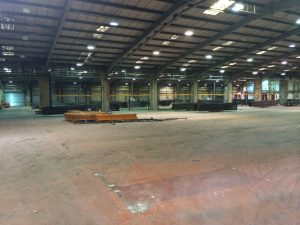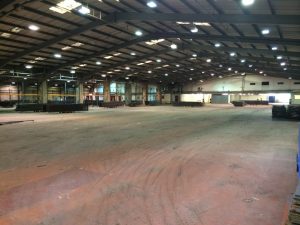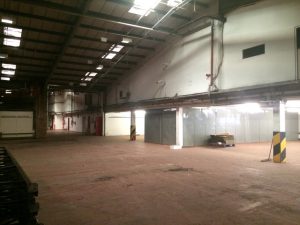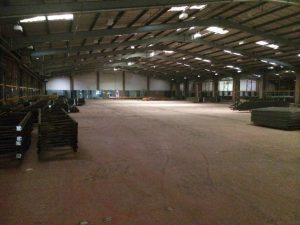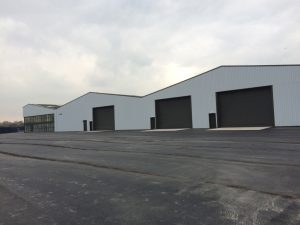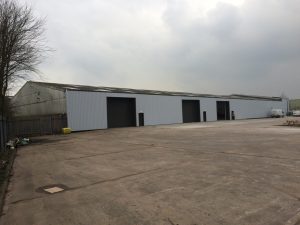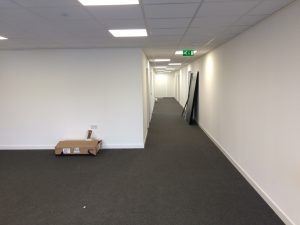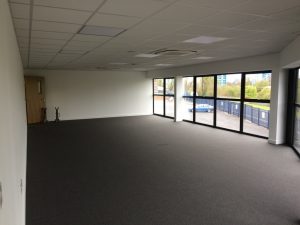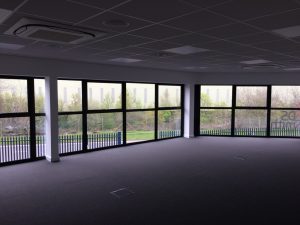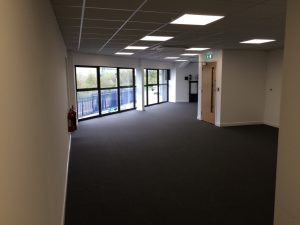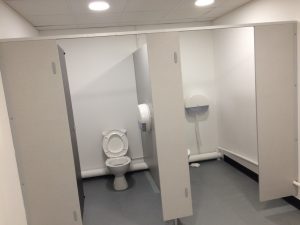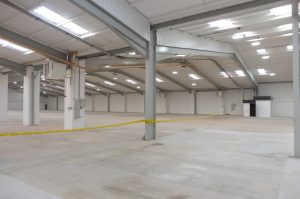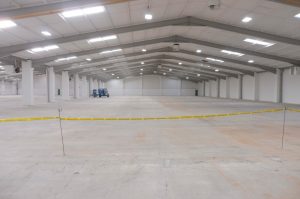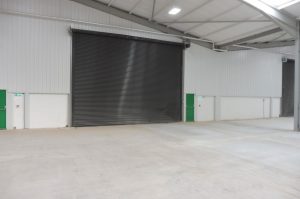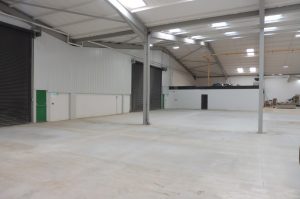Here is an example of a project we undertook for a client in the West Midlands.
We were tasked with renovating this industrial unit to a high standard ready for a new company to lease the unit
Summit Crescent Industrial Estate Renovation
Client: Logicor (formally Industrious)
Value: £1.4m (100,000 ft2)
Sector: Industrial
MH Office: Birmingham
Service(s) provided: Project Services, Measured Surveys, M&E, and Tenant Alterations
Brief Description:
- Initial investigations and preparation of tender documents.
- Complete strip out and removal of the internal offices and front elevation cladding system.
- Relocation of the office areas to include all drainage connections for welfare/WC provision.
- Installation of new built up cladding system to the front elevation to include 3 new loading doors.
- Overclad the service yard elevation and incorporate 2 additional loading doors.
- Adaption of structural layout, including installation of new steel structures to support the new loading doors and front elevation cladding system.
- New M&E installations throughout.
- Preparation of the warehouse floor to suit tenant requirements.
- Advised on the Tenant Alterations to approve the Licence to Alter following the tenant fit out
Before Renovation
After Renovation

